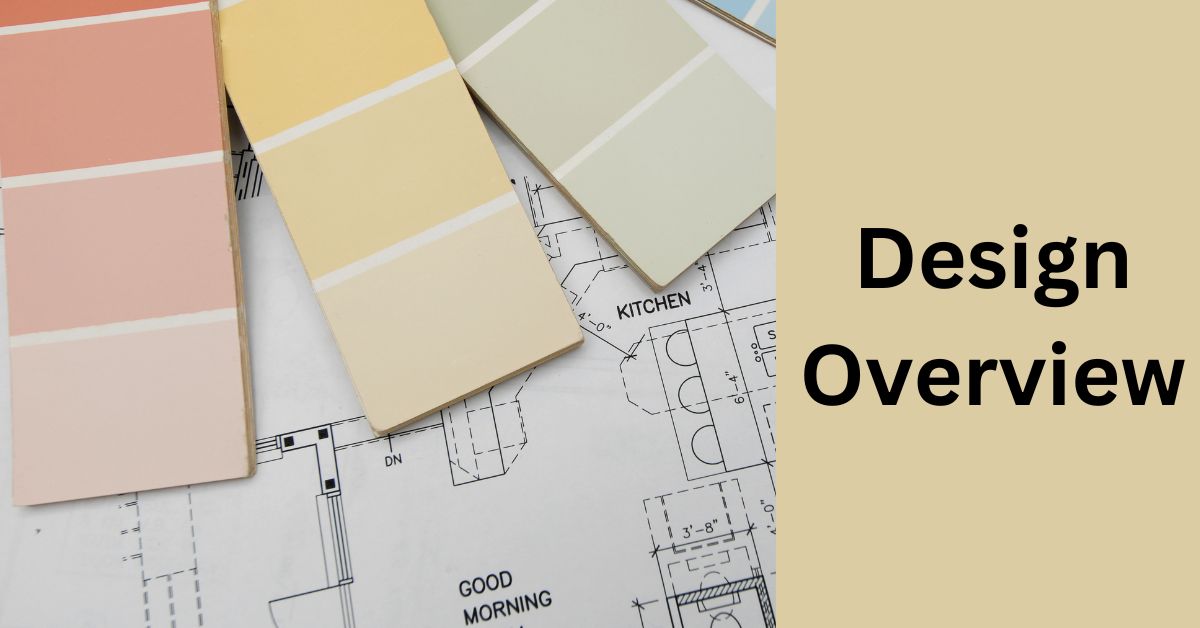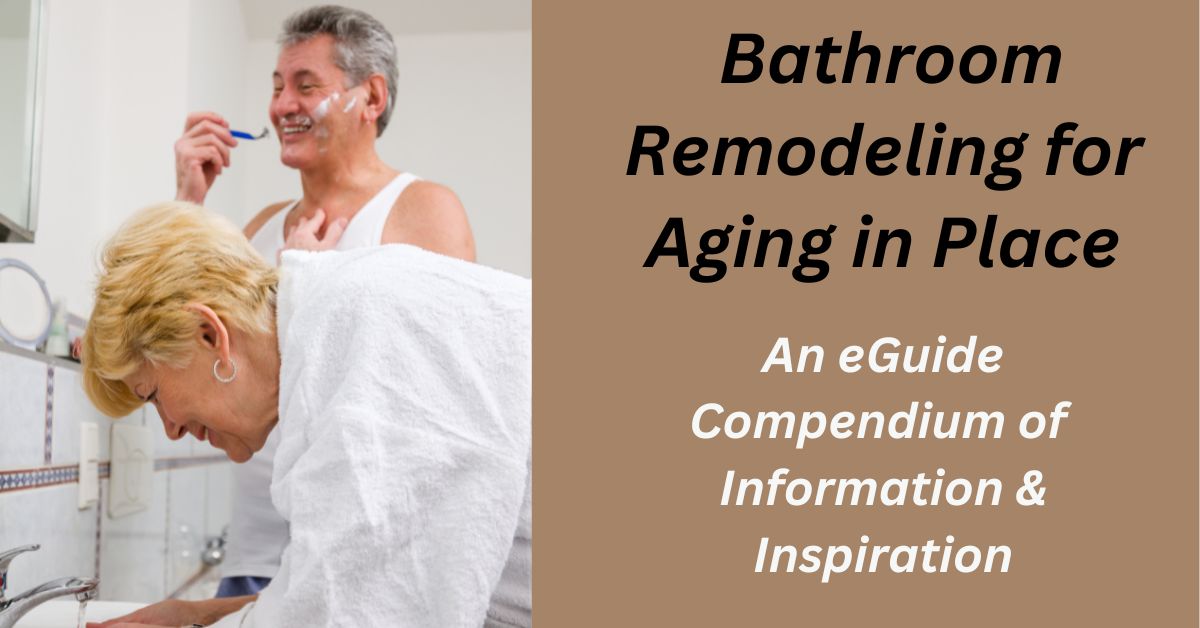Table of Contents
Note: If you came to this post on design overview through a random search, please click on this parent page and our home page for more context.
Macro and Micro Levels of Design
We take a design overview of remodeling on two levels: macro and micro.
In broad conceptual terms, the macro level deals with the physical layout of what we are doing. And the micro level deals with the aesthetics of how it all looks.
Of course, there is some overlap between the two. Both are essential and we can think of both at the same time. But, in order of design and execution, the macro comes before the micro.
What This Means in Practice
To illustrate. Imagine coming into a beautiful-looking bathroom. The finishes, colors, and lighting are perfect. And the mood is positively spa-like.
But the tub is in the way of the shower door opening. And the front of the toilet is so close to the wall that there is no room for your knees. So, although the bathroom appears to be beautiful, it is also useless.
So, the physical aspects of Universal Design, aging in place, layout, and functionality of the home must come first. Yet, we must also execute on the physical with the ultimate aesthetic in mind.
Macro Level Design
We deal with the macro or physical aspects of design in these related posts on this site, for example:
- Universal Design
- Aging in Place
- Kitchen Layout
- Bathroom Layout
- Bedroom Design
- Living Room Design
- Home Office Design
- Laundry Room Design
Micro Level Design
We mainly deal with the micro or aesthetic aspects of design in these related posts:
- Design Elements & Principles
- Color in Design
- Color in Culture
- Room Color & Mood
- Remodel Trends
- Fad vs Trend in Home Improvement
Macro/Micro Design Crossover
There are two crossover aspects of design. These fall into both macro and micro categories. And they have a special effect in pulling them both together. See, for example, these related posts:
The Overview
Please look at the layout of the home page for how we break it down.





Leave a Reply